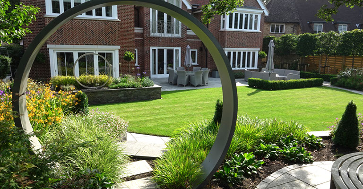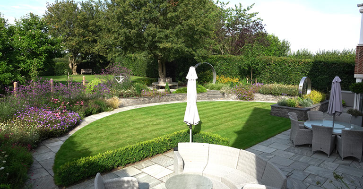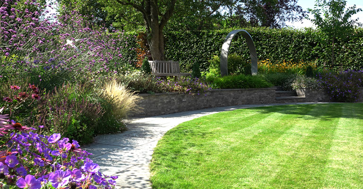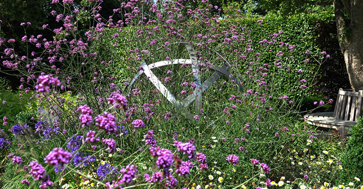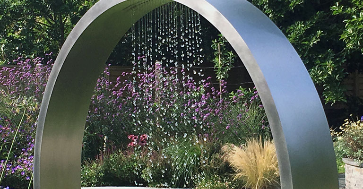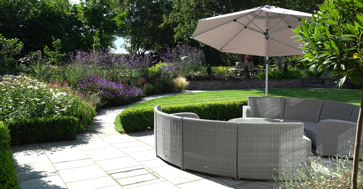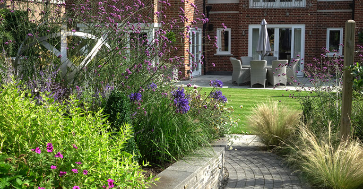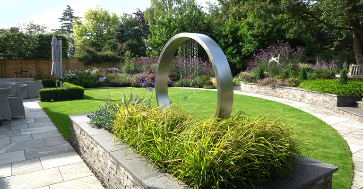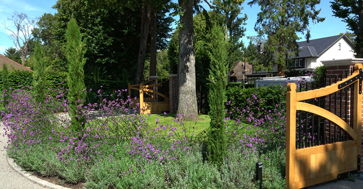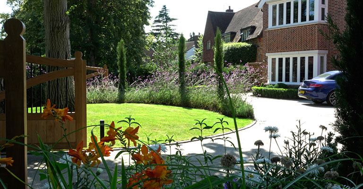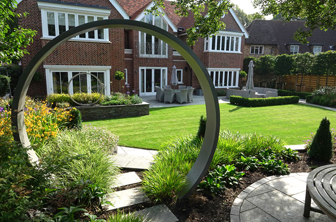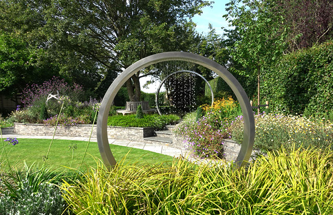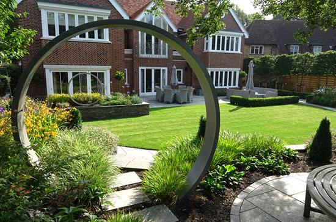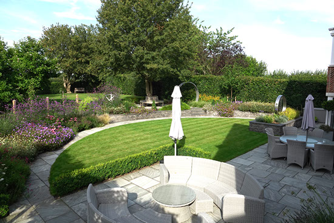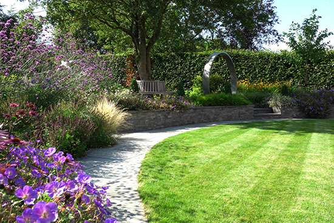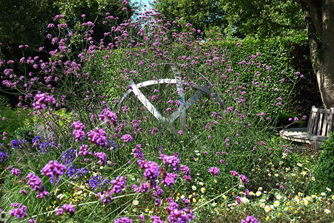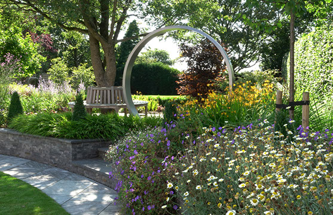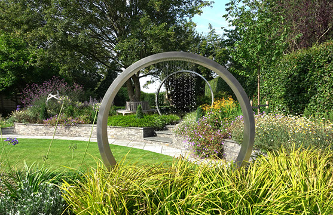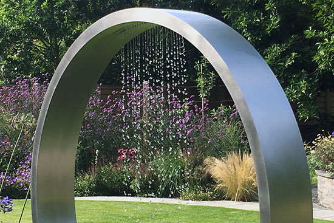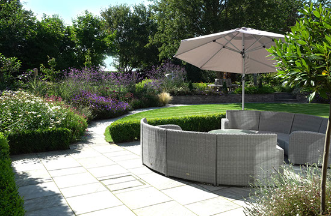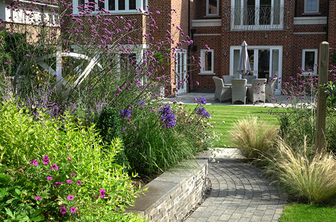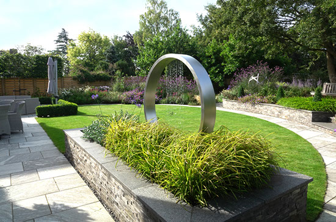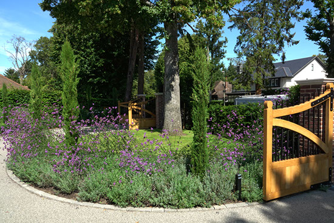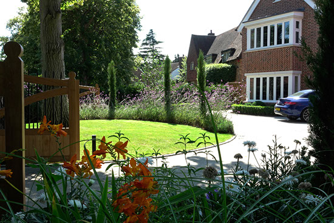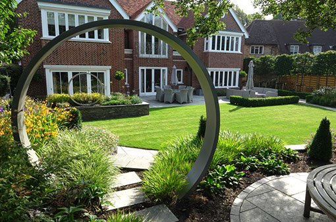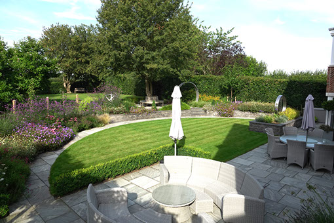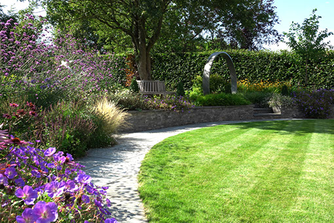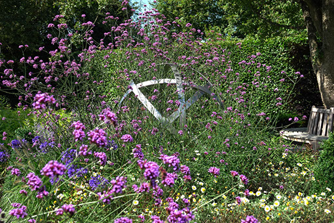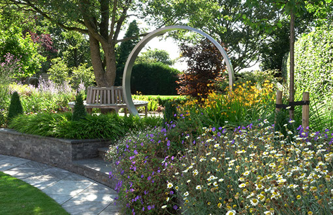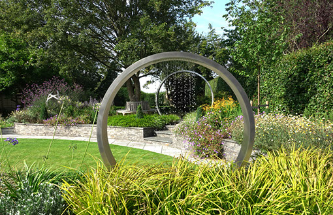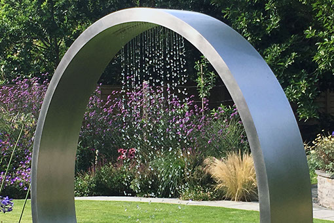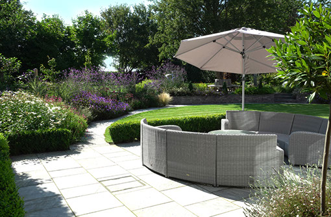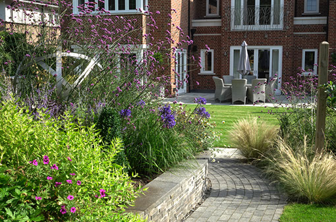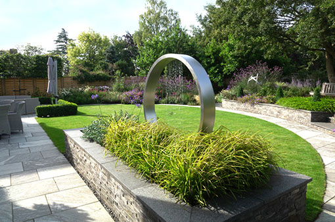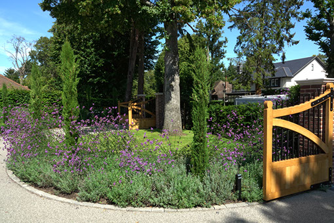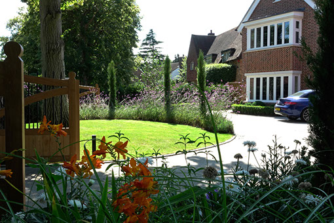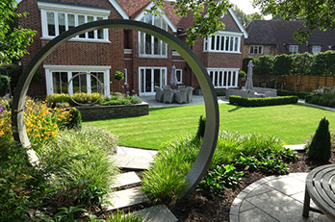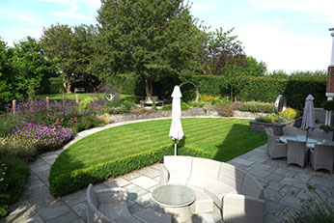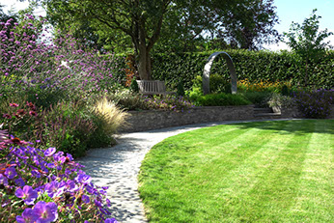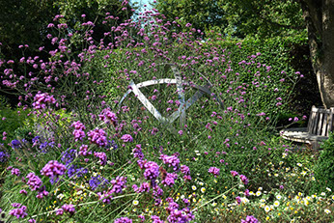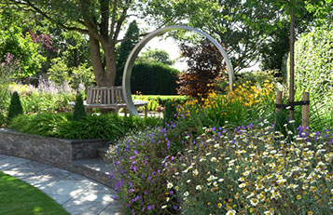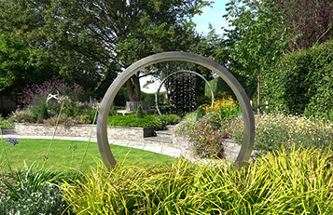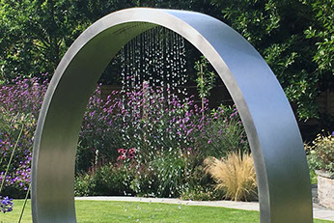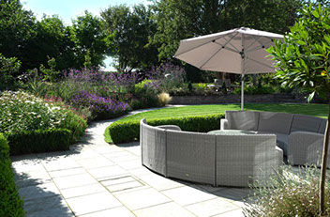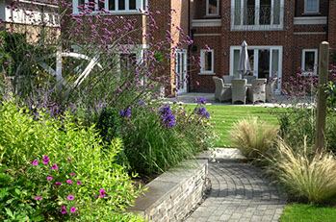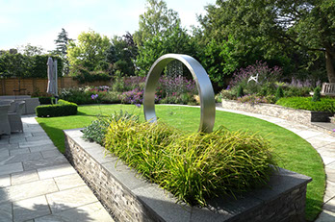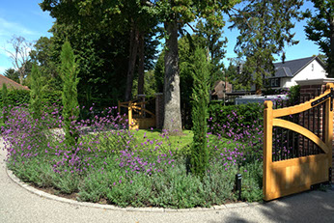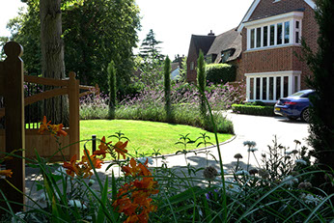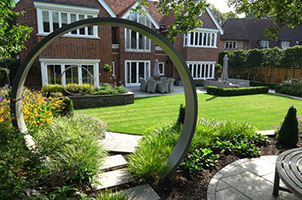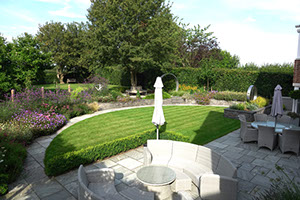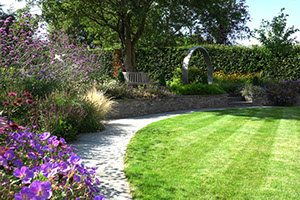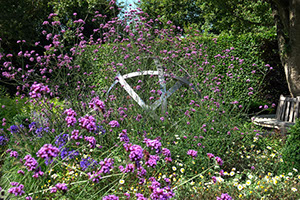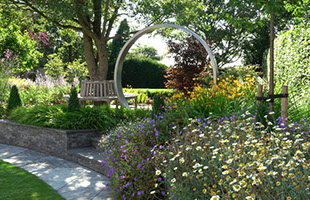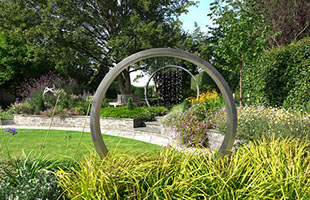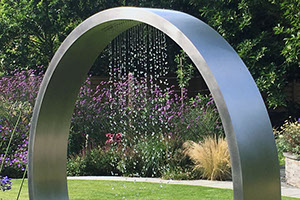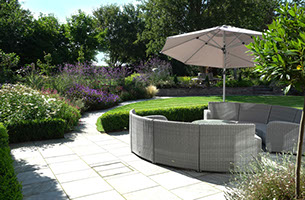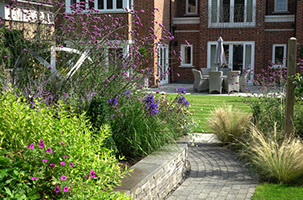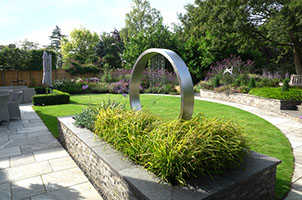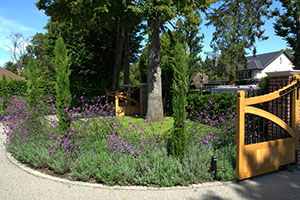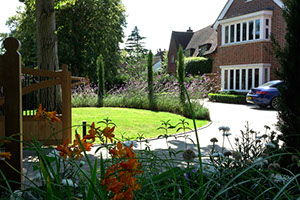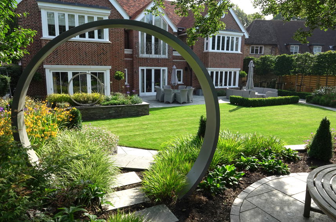
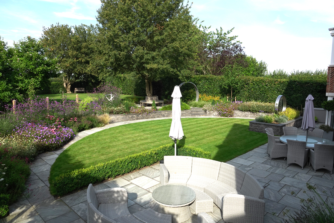
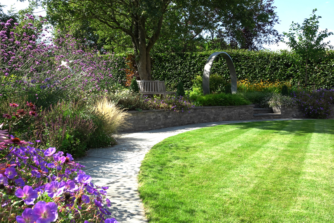

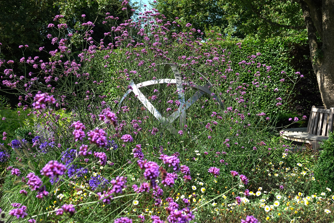
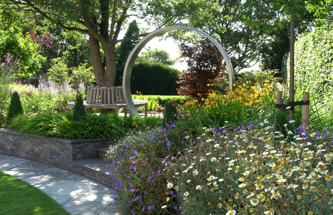
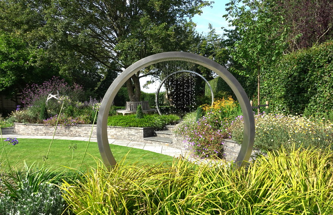
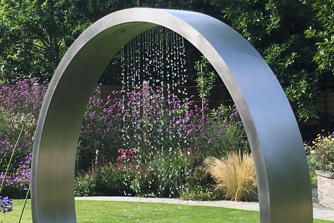
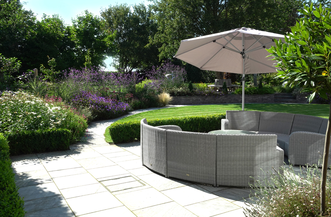

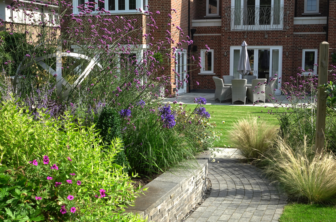
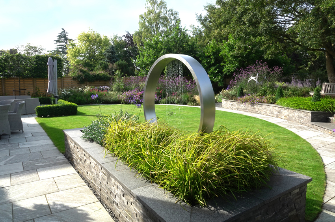
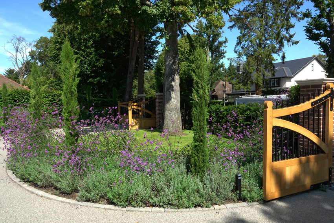
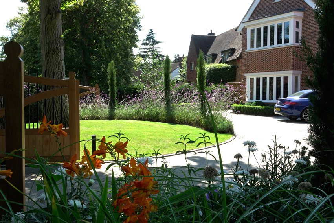
An elegant garden design for a new-build house in Harpenden

Rear garden before construction
Gilly’s clients purchased a large plot with the intention of demolishing the existing house and building their dream home. Planning permission depended on the submission of detailed landscaping and planting plans.
Her clients requested:
* a garden of curves and winding paths
* a formal lawn and a separate, large, level lawn for the children’s games
* plenty of space in the sun for dining and lounging
* a shady spot to sit and view the garden
* a pretty space to locate their swing seat
* beautiful planting with colour and interest year round
The architect’s drawings showed a large, imposing house with many straight lines and apex roofs. This would normally suggest a linear garden design. However, Gilly’s clients wanted curves. Gilly spotted two small circular windows on the rear elevation drawing and used these as the theme for the rear garden’s design.
A large house needs a good sized patio to stand on. Gilly’s design proposed a substantial area of smooth sandstone to accommodate the sunny seating and lounging areas. A semi-circular path, running from either side of the patio surrounds a formal lawn. This in turn is encircled with wide beds of lush and colourful planting, ensuring that all views from the large rear windows are compelling
The kitchen/diner, where the family spend much of their time, has the most striking outlook. Gilly designed a bespoke circular, stainless steel water feature positioned in a raised bed outside the patio doors. Water droplets fall in a narrow sheet from the top of the circle. Seen through the waterfall a bespoke steel Moon-gate echoes its shape.
From the path a set of steps leads up to stepping stones through planting and
onwards beneath the steel moon-gate to a circular tree seat (located beneath a handsome Field Maple). A low Box hedge protects the planting from the children’s lawn beyond.

Front garden before construction
The walls containing this naturally raised area and the raised bed, are neatly clad with long, uneven strips of sandstone and topped with basalt slabs.
From the centre of the semi-circular path, basalt setts snake past a bespoke sphere of interlocking stainless steel bands and a magnificent old multi-stemmed Magnolia.
A small circular patio housing the swing seat intersects the path. This faces onto steps flanked by multi-stemmed Amelanchier trees which lead up to the children’s lawn. The path continues its serpentine route to the rear gate enclosed by a sculpted Yew hedge.
The front garden design had some restrictions. Three large trees had Tree Protection Orders on them, so the design had to protect their root structure.
A car lift to the basement had to be considered when designing the traffic flow.
Here Gilly’s clients requested:
* a formal elegant design with enough grandeur to reflect the house’s stature
* parking for three cars without compromising in-out access for all vehicles
* year round colour and interest in the planting
* a brick wall and hedge for security
* a resin bound drive
Gilly picked up the circular theme in the design here too.
The footings of a brick wall would have interfered too much with the trees roots, so was replaced by sculpted Yew hedging.
Italian Cypress trees, under-planted with Lavender and Verbena bonariensis, were used for their formality and to give an intermediate height between the existing tall trees and the facade of the new house.
The resin bound drive, studded with way marker lights, reflected the colour of the paving in the porch and rear garden.
"Working with Gilly throughout this project was an absolute pleasure. The grounds of our house have been transformed from muddy wasteland to a stunning work of art that more than delivers on our brief of year round interest."
M & E A - Harpenden
